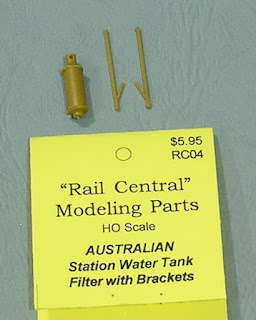The parts are of course suited to modelling NSWGR concrete pre-fabricated infrastructure and will be a real boon for those who are modifying the existing station buildings into the various iterations that were scattered around the state.
In my instance I have already done a double sided island platform version similar but shorter to Cumnock and Yeoval for Wollar on my layout. Pictures of Cumnock and Yeoval can be found on James McInerney’s Fotopic site.
Several of the parts are more than suitable for scratch building other Australian structures such as houses, shops, sheds, etc..
I figure that the double hung windows for would work well in a 1950’s ‘fibro’ (asbestos cement) house, the four panel doors could be hung either way up and the metal chimney can be used for a stove or a sewer breather pipe. I think that two windows or even three could be joined to form the classic front windows seen on those 50’s houses.
The goods shed sliding doors can be used for sheds, garages, rear shop doors and industrial buildings
Joe said that he would probably also release the diagonal station awning supports and he was kind enough to supply me with the extra supports I needed to complete the Wollar building.









