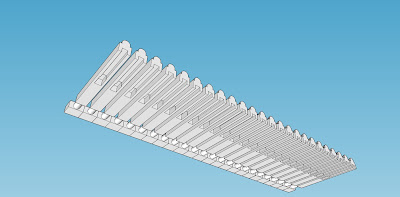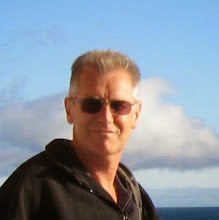I sat down at the computer, fired up Sketchup and spent several hours drawing up the bracket. The following photo of the brackets and a screen grab show the result. The brackets now had some thickness and edge flanges around the fancy bits, much better. Due to wall thickness design minimums for the Frosted Ultra Detail material I had to do some creative drawing to get more of an impression in places by impressing some detail rather than cutting through. Over all, although it isn't as fine or airy I was very happy with the resulting 3D model. The GNR didn't come out and this was probably because the height of the letters wasn't enough and the height is restricted as there is a ratio of height to width where the letters would become a wall and they would fail the minimum wall thickness test.
 |
| Rear of the brackets showing some fine lines caused by the support material used in the printing process |
 |
| Other side of brackets, nice and smooth |
I had originally etched the cast iron detail in the end of the awning as well so I decided to give it a go as well and this one I am very pleased with as being larger the wall thickness design minimum wasn't a real issue.
 |
| The lower awning end is for the awning on the other platform |
 |
| 3D printed Frosted Ultra Detail awning end |
I am now at the stage with the build where I can offer the awning up to the building although I still have to add the smaller downpipes and scuppers that I had to rescale before I can fix the awning permanently.
I haven't quite finished the awning itself as I still have to fit the corrugated iron and there are 4 foot (1200mm) single fluorescent lights on the awning rafters between each post as shown in this photo.
So here we have some HO single tube fluorescents that will take a 603 Cool White SMD LED (with leads). The LED fits into a hole in the middle of the base and the wires exit the end closest to the wall to be connected to a resistor and power inside the building. The light base will be painted black and then white to try to restrict the LED light to just the tube but I am sure that it will mainly be in the centre of the tube. I am not sure how else it could be done given the restriction of the size of the base and the minimum wall design thickness.
 |
| Top |
 |
| Base showing LED location and wire slot |
Mounted on the building as well as scattered around the platform on posts are some hooded double fluorescent lights so I have done these as well.
Here are screen grabs of the top and the bottom of the lights. The double fluorescents go inside the hood with the 603 SMD Cool White LED placed inside and the wires threaded through the hole in the end of the hood. The hole in the end of the hood and the wire slot are large enough to have a piece of 1mm plastic rod or 0.035" phosphor bronze wire (be careful here don't damage the LED wires) inserted to be used as the tubular mounting shown in the above photos.
 |
| Top |
 |
| Base |
Here is a photo of the 3D print, as the Frosted Ultra Detail (FUD) is translucent prints are very hard to photograph.
Well, the above have been some of the distractions I have been involved with trying to overcome the loss of our beautiful daughter earlier this year. The problem I have is completing things but I am sure that it will all come together.
On another architectural note, a comment was posted on my recent architectural post asking about cast iron lace work and panels for terrace buildings, pubs, etc. I have had these on my list for a while and do have some photos/artwork that I can work with. The problem is that a lot of the lace work is very fine and the minimum wall thickness issue will raise its head. So only certain designs will probably work. These will take some time as the conversion/tracing of the lace work and the adjustment for wall thickness is quite involved, there is also the question of how long a length of lace work panels, etc. should be designed.















