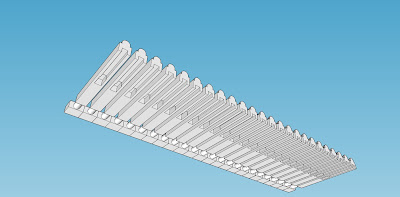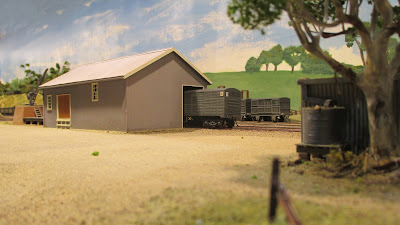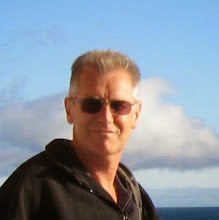Catch Up
As you will have noticed I have been tardy with my blog posts recently. I have been a bit disinterested in the layout due to the approach of Christmas, remembering back to the good times last year before 2015. I am still trying to keep myself distracted with new projects and have been finding it difficult to continue working on projects in hand. This includes the Werris Creek station building, the subject of my last post, nothing has happened.
Chris and I went to the Branchline Modellers Forum in Coffs Harbour and thoroughly enjoyed ourselves but of course it was an escape from reality, anyway enough of that.
I have been working on several 3D projects including the catch points and indicators; I have stalled here while I work out how to increase the throw from about 75 degrees to 90 degrees to spin the square indicator fully. I have had pilot versions printed in both HO and 7mm Scale (very nice in 7mm, very small in HO).
NSWGR A Frames
I have drawn up and had printed some NSWGR A Frames; now these are the stands that support and guide the point rodding from a lever frame to one or more points.
I have taken the usual couple of photos but as the prints are in the translucent Frosted Ultra Detail material from Shapeways they are difficult to get a clear image of the surface detail. Here are photos of a double A Frame in HO and a single A Frame in 7mm scale. The A Frames are still on the sprue and the point rodding is 0.5mm X 0.5mm Evergreen shaped strip for HO and a 1mm X 1mm Evergreen shaped strip for 7mm Scale.
I have also included a render from the computer so that the detail can be more readily seen. Once the frames are painted the detail will be more visible (done now - see below).
 |
| HO Scale A Frames |
 |
| 7mm Scale A Frames |
 |
| Computer Render of banks of four A Frames |
I am quite happy with these and have put the HO and 7mm Scale versions on my Shapeways shop.
See my previous blog post for details of some Shapeways money saving offers over the next week.
The 1mm strip fits nicely through the 7mm Scale A Frame but the 0.5mm strip is a neat fit.
It is best to 'dry' fit the rods while the A Frames are on the sprue, then cut the A Frames away, space the A Frames on the rod(s), glue then spray paint the whole structure. Also It would be best to only make up lengths as long as the Evergreen strip, any longer and they become unwieldy when spray painting and handling them. Of course the lengths can be joined/glued together on the layout.
See my previous blog post for details of some Shapeways money saving offers over the next week.
The 1mm strip fits nicely through the 7mm Scale A Frame but the 0.5mm strip is a neat fit.
It is best to 'dry' fit the rods while the A Frames are on the sprue, then cut the A Frames away, space the A Frames on the rod(s), glue then spray paint the whole structure. Also It would be best to only make up lengths as long as the Evergreen strip, any longer and they become unwieldy when spray painting and handling them. Of course the lengths can be joined/glued together on the layout.
I have drawn up A Frames in 1, 2, 3, 4, 5, 6, 7 and 8 wide and they are available as a sprue of 20.
Next, I have to start drawing up the bell cranks, compensating cranks and other bits that operate the points. I have some photos and basic dimensions so only have to find the time which might not be until after Christmas.
Next, I have to start drawing up the bell cranks, compensating cranks and other bits that operate the points. I have some photos and basic dimensions so only have to find the time which might not be until after Christmas.
While at the Branchline Forum we went to Dorrigo on the Sunday and I managed to measure the spacing of the A Frames from a lever frame to the first point near the Dorrigo Home Signal. The spacing was unusual being 7 feet give or take a few inches. The point rods were bolted together and the joints were spaced between the A frames, the rods being 14 feet long. Now these seem to be odd dimensions and all I could think of was that the rods would be carried in an S truck with the space beyond their ends in the S truck being taken up with the A Frames themselves. Who knows?
Here are photos of the HO and 7mm Scale A Frames. Note that the 7mm ones are just sitting next to some HO track on my layout.
 |
| Painted HO double A Frames with rods (not glued in place yet) |
 |
| Painted 7mm Scale single A Frames with rods - Note: HO track behind |
In the HO photo the observant may have noticed the wheel fitting on the bottom of the signal post, here is a photo of the A Frames and the signal.
 |
| HO A Frames and high resolution FUD signal |
The signal in the diorama photo is a pilot model 3D printed in the Frosted Ultra Detail (FUD) material from Shapeways. I did this to see if I could come up with a higher quality signal but also to try to keep the price as low as possible. I achieved this by producing the signal in FUD and the mechanism in White Strong and Flexible (WSF) like the signals available from my Shapeways shop. I made a shorter mechanism to use less material and a smaller machine space as Shapeways uses both of these parameters when calculating the print cost. I think that I can make a signal available for about AU$12 - AU$15 more than the WSF signals.
The signal is amazingly strong but it could break if given a quite hard knock. It is very difficult to break a piece of 2mm square FUD sprue with the fingers, well I can't actually.
The ladder and handrails are not printed and will need to be supplied by the purchaser. Handrails can be made from brass wire and I am developing a handrail bending jig for bracket signals. This jig can be used to make wire handrails to replace the printed WSF original ones, similarly an etched brass ladder can be used to replaced the WSF printed ladder on the original signals.
The signal in the photo above has an etched brass ladder from Peter Boorman's Workshop but other ladders can be used including Kerroby and Keiran Ryan's etched ones. I am going to add the cast iron ladder support structure at the base of the prototype ladder to the drawing.
 |
| Signal Ladder Base Support Casting |
 |
| Note the improved detail, various bolts and the cast on finial |
 |
| 39 inch Signal Arm with added detail |
 |
| Signal Wire Pulley - At base of post. |
Some feedback would be useful.













































